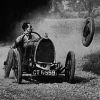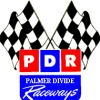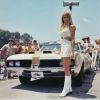Lime Rock Park scoring tower Version 2
48 posts
• Page 3 of 4 • 1, 2, 3, 4
Re: Lime Rock Park scoring tower Version 2
That building is an amazing accomplishment, and your diorama is icing on the cake! Great choice of cars for it too. That set-up is museum worthy!
:clap:
:clap:
-

goosenapper - HRW SlotCar Veteran!
- Posts: 1252
- Joined: Thu Sep 06, 2012 7:12 am
Re: Lime Rock Park scoring tower Version 2
Version 1 of the building is fantastic, but version 2 is borderline unbelievable. Thanks for posting the progression of photos.
I didn't know that Sam Posey helped design that building. A diorama of the building and cars that he and Moss raced must have delighted him (aside: that BMW 3.0 looks great, front and center).
Well done, Kev.
Bob G
I didn't know that Sam Posey helped design that building. A diorama of the building and cars that he and Moss raced must have delighted him (aside: that BMW 3.0 looks great, front and center).
Well done, Kev.
Bob G
- Rleog
- HRW SlotCar Veteran!
- Posts: 562
- Joined: Mon Dec 17, 2012 6:43 am
- Location: Middleton, MA
Re: Lime Rock Park scoring tower Version 2
Time for an update~!
Dads been busy making roof boards and getting the roof assembled..
Here's the supports and the end cap in place..


Here's the tower room..

and here are the roof planks going in to place..

.
Dads been busy making roof boards and getting the roof assembled..
Here's the supports and the end cap in place..


Here's the tower room..

and here are the roof planks going in to place..

.
-

turbokev - HRW SlotCar Veteran!
- Posts: 846
- Joined: Thu Sep 13, 2012 6:00 pm
- Location: Fremont, NH
Re: Lime Rock Park scoring tower Version 2
Here are updated pictures with the roof in place.. (and the real building for reference)



Still a bit to do, but it's looking great~
.



Still a bit to do, but it's looking great~
.
-

turbokev - HRW SlotCar Veteran!
- Posts: 846
- Joined: Thu Sep 13, 2012 6:00 pm
- Location: Fremont, NH
Re: Lime Rock Park scoring tower Version 2
All those figures you purchased from me will look real good in there!
:D :D :D
:D :D :D
- BRP32
- HRW SlotCar Veteran!
- Posts: 1209
- Joined: Wed Sep 05, 2012 6:53 pm
- Location: Cleveland, Ohio
Re: Lime Rock Park scoring tower Version 2
Kev,
That is just awesome as always. Your dad is a true artist. Can't wait to see what he builds next.
Ventura Alfa
That is just awesome as always. Your dad is a true artist. Can't wait to see what he builds next.
Ventura Alfa
- VenturaAlfa
- HRW SlotCar Veteran!
- Posts: 318
- Joined: Wed Sep 05, 2012 7:15 pm
Re: Lime Rock Park scoring tower Version 2
Dad has replicated the round hand rails in various places around the building..
Used dowels for those.. sanding the match sticks in to cylinders seemed excessive :lol:




This building will have some interior details as well.. The room that is adjacent to the observation deck is a
classroom for the Skip Barber racing school.. There is a white board on one wall, and a flat screen TV on another wall,
as well as a table for the students to sit at.. I used an image of a white board, then drew on it in a paint program to
give it the right fell for a race instruction room.. and then I found an image of a flat screen TV and super imposed a
screen grab from a Speedvision broadcast from Lime Rock Park from 1999.. That broadcast happened to have an
interview with Sam Posey, architect of the building. If you look closely in the background you can see the plans for
the Lime Rock building on the wall in his office.. that was a cool YouTube find ~


I printed those on card stock and gave them to Dad over Christmas.. He's going to mount them in the room.. More to come :D
Used dowels for those.. sanding the match sticks in to cylinders seemed excessive :lol:




This building will have some interior details as well.. The room that is adjacent to the observation deck is a
classroom for the Skip Barber racing school.. There is a white board on one wall, and a flat screen TV on another wall,
as well as a table for the students to sit at.. I used an image of a white board, then drew on it in a paint program to
give it the right fell for a race instruction room.. and then I found an image of a flat screen TV and super imposed a
screen grab from a Speedvision broadcast from Lime Rock Park from 1999.. That broadcast happened to have an
interview with Sam Posey, architect of the building. If you look closely in the background you can see the plans for
the Lime Rock building on the wall in his office.. that was a cool YouTube find ~


I printed those on card stock and gave them to Dad over Christmas.. He's going to mount them in the room.. More to come :D
-

turbokev - HRW SlotCar Veteran!
- Posts: 846
- Joined: Thu Sep 13, 2012 6:00 pm
- Location: Fremont, NH
Re: Lime Rock Park scoring tower Version 2
Classroom is ready for students..

Tables and chairs made out of match sticks..


Class is in session! :mrgreen:



Dads working on the exterior stairway next~
Till then, thanks for all the kind words!

Tables and chairs made out of match sticks..


Class is in session! :mrgreen:



Dads working on the exterior stairway next~
Till then, thanks for all the kind words!
-

turbokev - HRW SlotCar Veteran!
- Posts: 846
- Joined: Thu Sep 13, 2012 6:00 pm
- Location: Fremont, NH
Re: Lime Rock Park scoring tower Version 2
Well... I'm out of superlatives. Anyone else got any?
-

Ember - Downunder Diorama Queen
- Posts: 2904
- Joined: Wed Oct 24, 2012 11:57 pm
- Location: South western corner of the south eastern bit of Downunder
Re: Lime Rock Park scoring tower Version 2
Extraordinary!!
-

Fast Co. - HRW SlotCar Veteran!
- Posts: 591
- Joined: Mon Sep 10, 2012 4:31 am
- Location: NC
Re: Lime Rock Park scoring tower Version 2
That is just oooooover the top!
Thank you for sharing the updates! :D
Thank you for sharing the updates! :D
-

TuscoTodd - HRW Bouncer
- Posts: 7145
- Joined: Sat Aug 17, 2013 11:25 am
- Location: Rural Ohio
Re: Lime Rock Park scoring tower Version 2
Simply a joy to watch this structure come to life. Amazing work.
-

dreinecke - King of the Dum-Dums!
- Posts: 7360
- Joined: Wed Aug 08, 2012 5:39 pm
- Location: Colorado
Re: Lime Rock Park scoring tower Version 2
This building is so inspiring I bought matchsticks while I was out yesterday. I cant say enough the craftsmanship is stunning!
-

4424ever - HRW SlotCar Veteran!
- Posts: 741
- Joined: Thu Sep 06, 2012 10:26 am
- Location: Peterborough Ontario CANADA
Re: Lime Rock Park scoring tower Version 2
Hi all..
Tonights update has several pictures of the exterior staircase so you can see how much work goes in to even a relatively small thing like this..
Here's the stairway in question..

..and here's how my Dad pulled this part of the building together from scratch.. with match sticks 8-)










I think all that is left of the project is a couple room details and the new starters stand..
Dad decided to re-make that as well after finding more pictures that show its construction better~
Can't wait to post pictures of it all set up on the track with scale people and cars :mrgreen:
.
Tonights update has several pictures of the exterior staircase so you can see how much work goes in to even a relatively small thing like this..
Here's the stairway in question..

..and here's how my Dad pulled this part of the building together from scratch.. with match sticks 8-)










I think all that is left of the project is a couple room details and the new starters stand..
Dad decided to re-make that as well after finding more pictures that show its construction better~
Can't wait to post pictures of it all set up on the track with scale people and cars :mrgreen:
.
-

turbokev - HRW SlotCar Veteran!
- Posts: 846
- Joined: Thu Sep 13, 2012 6:00 pm
- Location: Fremont, NH
48 posts
• Page 3 of 4 • 1, 2, 3, 4
Return to The Marty Stanley Scratchbuilders Shop
Who is online
Users browsing this forum: No registered users and 2 guests
